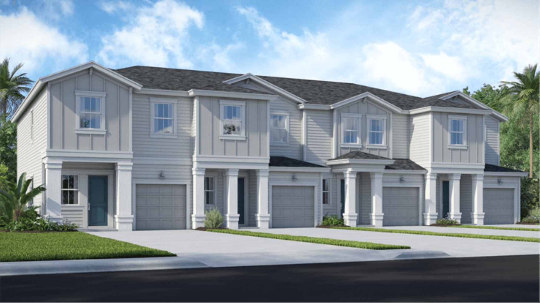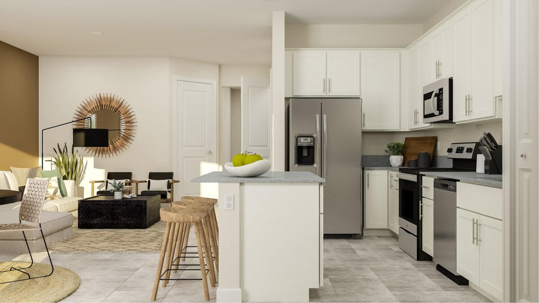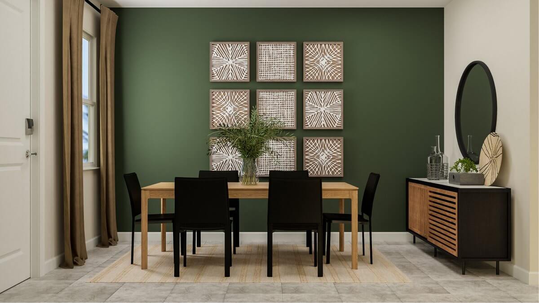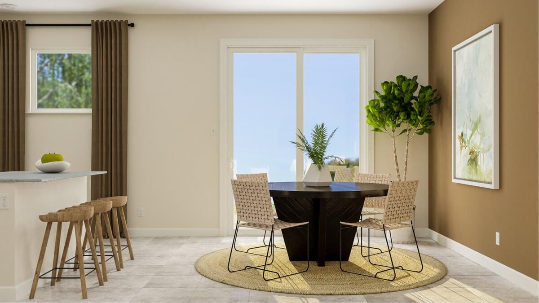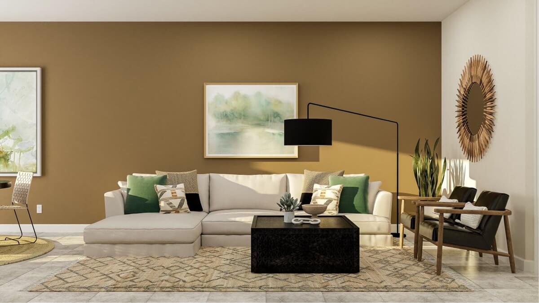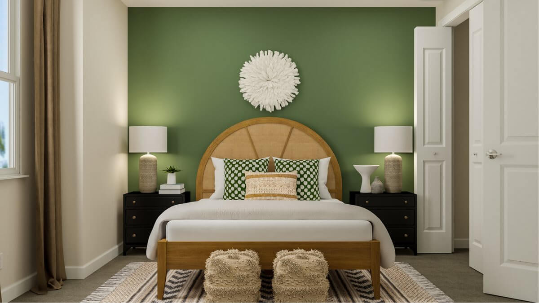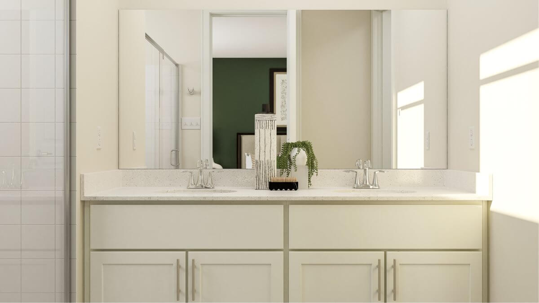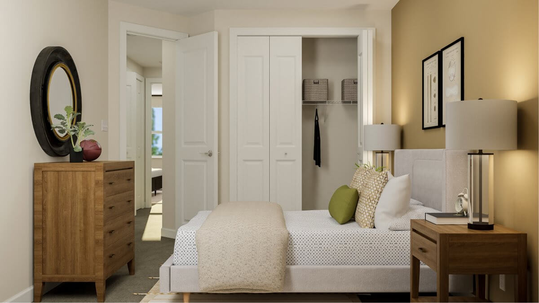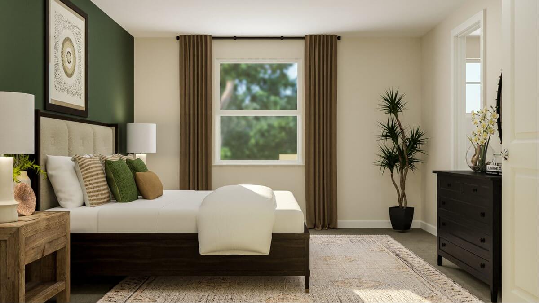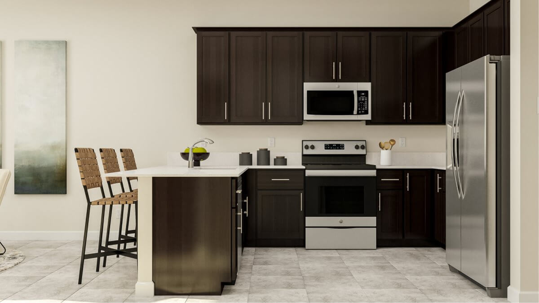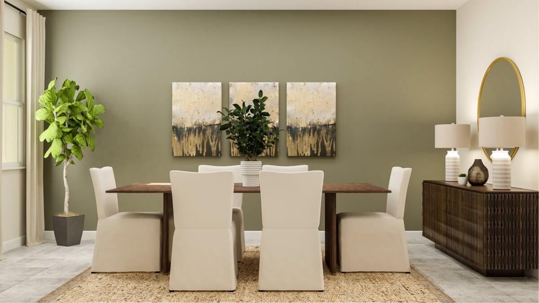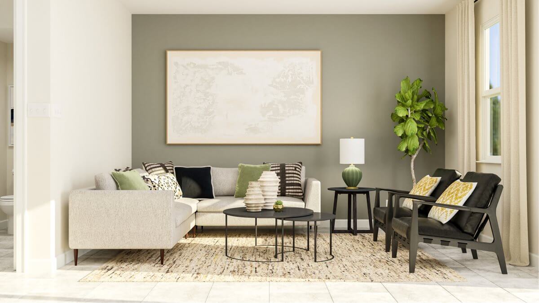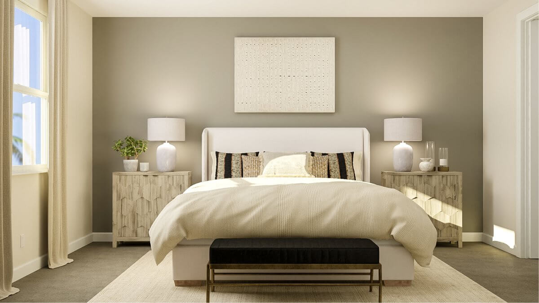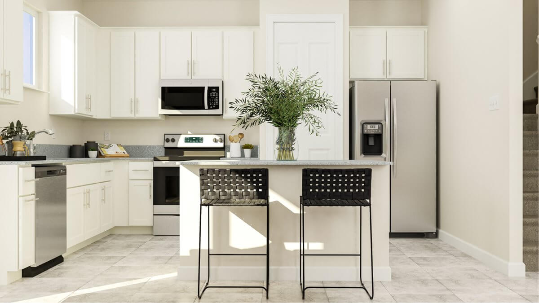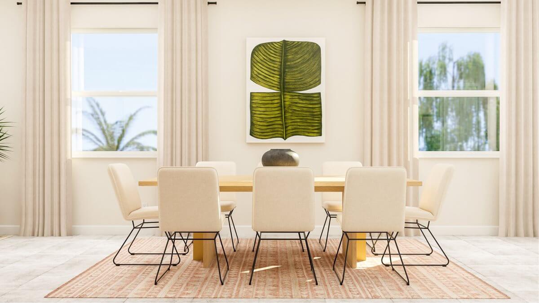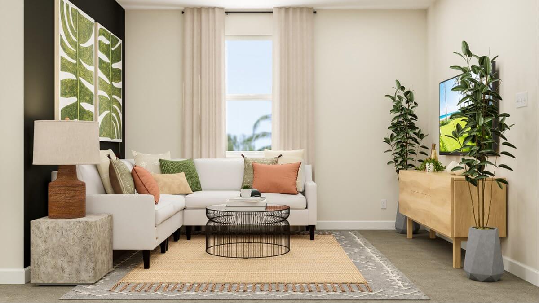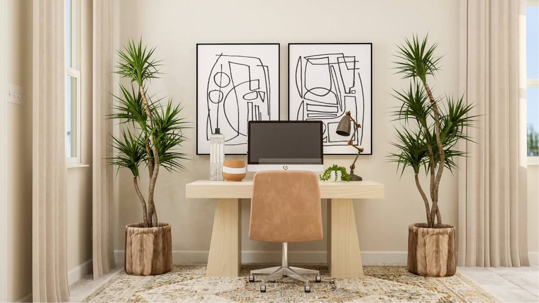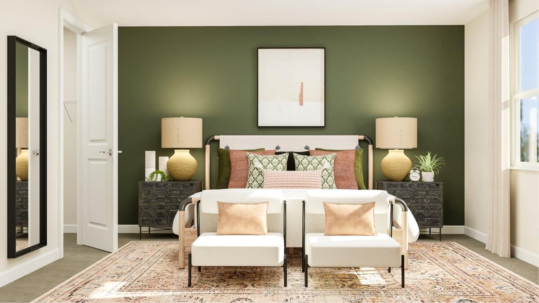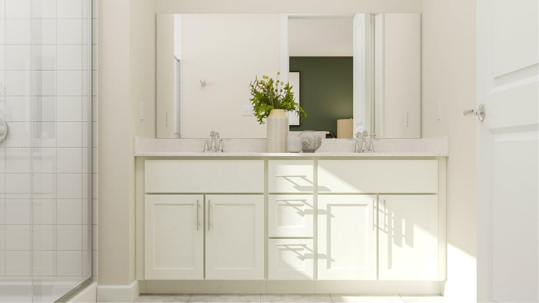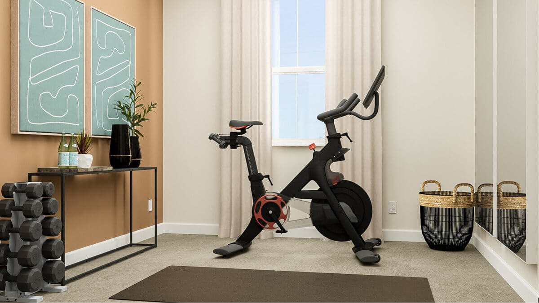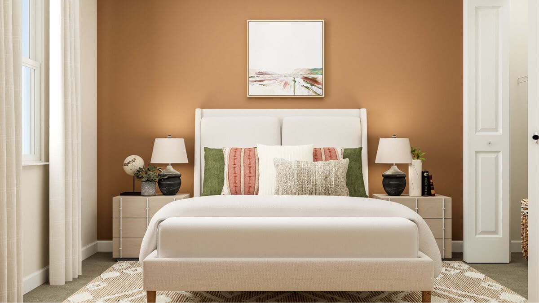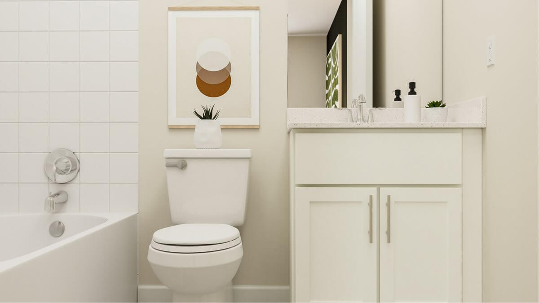Lake Wilson Reserve
Welcome to Lake Wilson Reserve, a community of new townhomes for sale in Kissimmee, FL. Residents are only 10 minutes from entertainment and attractions in Walt Disney World, as well as a short drive to Orlando’s other world-class theme parks. The community features proximity to local dining and the shopping outlets, plus the area is zoned for great schools to offer family-friendly living. An onsite playground, scenic multi-use trails and open green spaces wind throughout the community for recreational fun.
Lake Wilson Reserve is located at 7628 Danube Road, Kissimmee, FL 34747. This community is currently selling remotely from the ChampionsGate Welcome Home Center, located at 9025 Sand Trap Drive, Champions Gate, FL 33896.
Amenities
- Swimming Pool
- Tot Lot
- Ceramic tile flooring in bathroom
- Fully Maintained Lawns
- Automatic garage door opener with two remotes
- LED recessed lighting
- Trail
What’s Nearby
- Waltmart Supercenter
- Totally Rad Rolls
- Joe’s Marketplace & Deli
- Reunion Resort & Golf Club | Nicklaus Course
- Schools
- Food & Dinning
- Drafts Sports Bar & Grill
- Hershey’s Ice Cream at Westgate
- Villa Italiano Chophouse
- Ship Wreck Island Water Park
- Orlando Tree Trek Adventure Park Zip Line
Tea Olive
This two-story townhome has a warm layout that is great for relaxing or entertaining guests. The front door leads to an expansive flex room or dining area, while further down the hall is the open concept kitchen and Great Room with a covered lanai attached. Upstairs, two bedrooms share a bathroom in the hall near the front, while the owner’s suite is tucked into the back with a walk-in closet and full bathroom.

1,674 ft²

3 Beds

2.5 Baths
Included in this home
- Stylish cabinetry
- Stainless steel double-bowl undermount sink with pull-out faucet
- LED recessed lighting
- Stainless steel undermount sink
- Quartz-topped dual undermount sinks with double-lever faucets
- Bathroom wall tile
- Double sinks at vanity
- Ceramic tile flooring in bathroom
- Rectangular two-panel interior doors
- Full sod and irrigation
- Automatic garage door opener with two remotes
Pampas
This two-story townhome has a smart layout that features everything busy homeowners need to live in comfort. The front door leads to a large flex space which works well as a dining area, while down the hall is the open concept kitchen and Great Room. Upstairs are three bedrooms, including the owner’s suite which features a spacious walk-in closet and private bathroom.

1,797 ft²

3 Beds

2.5 Baths
Included in this home
- Stylish cabinetry
- Stainless steel double-bowl undermount sink with pull-out faucet
- LED recessed lighting
- Stainless steel undermount sink
- Quartz-topped dual undermount sinks with double-lever faucets
- Bathroom wall tile
- Double sinks at vanity
- Ceramic tile flooring in bathroom
- Rectangular two-panel interior doors
- Full sod and irrigation
- Automatic garage door opener with two remotes
Camellia
This two-story townhome features a floorplan that maximizes the use of the interior space available. The covered entry opens to a spacious flex room ideal for hosting guests, followed by an open concept main living area with a lanai for indoor-outdoor activities. Upstairs is a cozy loft to add shared living space, two secondary bedrooms and a serene owner’s suite complete with a large walk-in closet.

1,848 ft²

3 Beds

2.5 Baths
Included in this home
- Stylish cabinetry
- Stainless steel double-bowl undermount sink with pull-out faucet
- LED recessed lighting
- Stainless steel undermount sink
- Quartz-topped dual undermount sinks with double-lever faucets
- Bathroom wall tile
- Double sinks at vanity
- Ceramic tile flooring in bathroom
- Rectangular two-panel interior doors
- Full sod and irrigation
- Automatic garage door opener with two remotes
Contact Us
Canada: 647 402 3660
Toll FREE : 1877 758 1142

